 v14
v14
Create and walk through your office design projects in full 3D color |
|
|
|
|
|
|
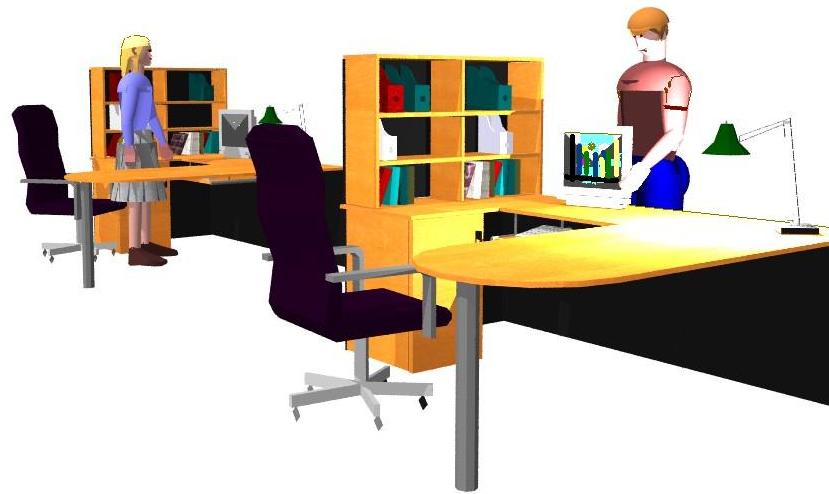
OFFICE
EXPO CHAIRS
DESKS
LIBRARIES |
  version 14
version 14
 |
|
The most important features in 3D Office v14 / v12
- Import AutoCAD DXF file
- Block operations
- Export 3D to HTML file
- Rotate 3D scene automatically into a movie
-
Import SketchUp models -
Extended symbol libraries containing chairs, desks, furnitures,and more...
-
Designing in 2D and 3D environment in parallel...
-
Print to PDF
-
Increased animation quality
-
New photo libraries with flowers and more
-
Painting surfaces in 3D with any textures
-
New 3D lighting features
-
Texture adjustment: brightness, contrast, saturation and gamma correction in 3D
-
Vista / 7 / 8 /10 compatible...
|
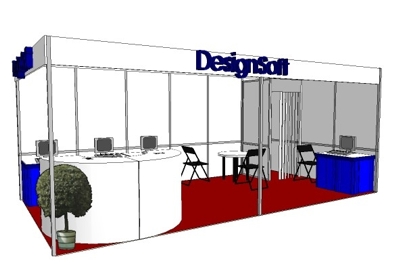
|
|
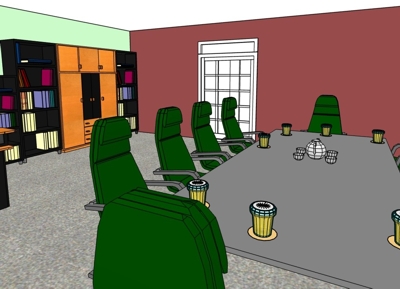 |
Create Professional Designs
Design an entire new office,
remodel your existing space, or plan for a move with
the power of 3D Office. You can quickly create and
furnish your office space. Click your mouse and see
your design simultenaus in 2D floor-plan and
3D view. Walk through your office before installing
the first partition or moving a desk!
Take a look
at our
QuickTime
and
VRML Virtual Reality pages |
With
3D Office, you can make extensive
changes to your design without any additional costs. Better
yet, you can try out different scenarios before making
any decisions. Working under Windows Vista/7/8/10, it is point and click easy. Intuitive icons guide
you through daunting tasks like you have a degree in architecture.
You never thought it could be this easy!
Interior, exterior, indoors, outdoors, 3D Office lets you design or renovate it all. Here's a
small sample of what you can do with 3D Office:
- Create
the floorplan with 3D Office's design tools and over
500 pick-up-and-place office symbols
-
Designing in 3D and 2D environment in parallel
-
changing colours, textures, sizes, .... in 3D
- Reorganize your office without backbreaking lifting.
- Plan an office addition or expand to the second
or third story.
|

|
|
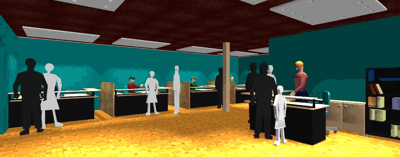
With the State of
the Art 3D tools of 3D Office you can create virtual
reality panoramic images that can be explored
interactively both on your PC and on the Internet.
You can navigate within the office, jump to another
room, zoom in and out in real time.
|
More 3D Power
3D Office is the only
office design program with the visualization
power you need due to its fast OpenGL or DirectX based 3D graphics
including support to hardware acceleration. Instantly
turn your multilevel floorplans into a full view of your
dream office or see what your new office will look like.
Rotate up, down, and around to get the perfect view. Then,
you can paint the 3D view in full color.
Now 3D Office palette includes 16M colors, textures, and
lighting effects. The texture option will give users
the ability to test their interior design capabilities.
Choose from a library of hardwoods, shingle patterns,
wallpapers, and many others.
|
|
Also, thanks to 3D
Office's sensational
3D MovieMakerTM technology, you can generate a movie tour
of your new office. You have complete control of the camera.
Pick your shots and set the length of the movie, then
let 3D Office do the rest. Walk around the office, through
the rooms.
You will think you are actually in your new office.
Photorealistic Quality
3D Office provides advanced ray-tracing for high-quality
photorealistic image production. It uses information about
textures, materials and light sources to produce truly
realistic images. |
 |
|
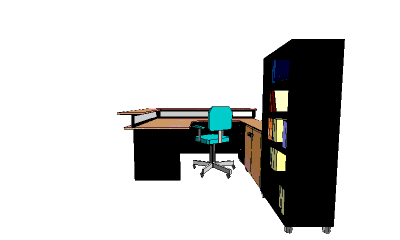 |
Unlimited Symbols with 3D Modeler
Having the most pre-drawn 3D pick and place symbols was
not enough for 3D Office.
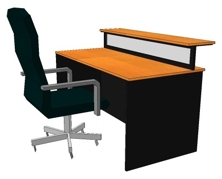 Our extensive library of over
1000 symbols covers everything from kitchen to bedroom,
deck to home office. Our extensive library of over
1000 symbols covers everything from kitchen to bedroom,
deck to home office.
Even if the symbol you want does
not exist in our library, the built in 3D ModelerTM will help you create it. |
|
Increased Animation Quality:
Now in
3D Office you can define textures, materials, reflections, transparency, light
sources and more, to create your own photorealistic objects.
You can design a whole line of furniture in your own library
for use in 3D Office. Or, modify to symbols currently in
our library to fit your needs. Plus,
Also,
3D Office makes dimensioning your floor plan easy.
You can also instantly determine the square footage
of a room or the whole office.
Once you're done with your design, 3D Office can create
a Bill of Materials spreadsheet of all the elements in
your design. Keep track of how many chairs,
desks and more. Insert additional comments and local pricing
information to complete cost estimating of the project.
Export the data to a spreadsheet, database, or text file
so you can use the information elsewhere. |
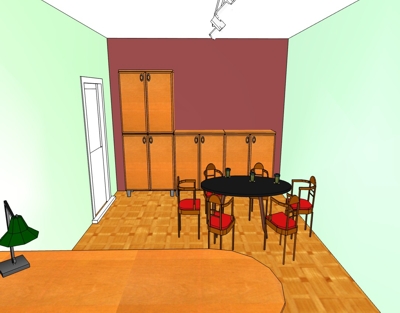
|
|
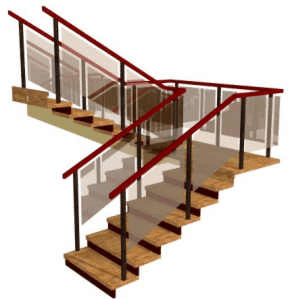 Stair
Designer Stair
Designer
With the new Stair Designer it is very easy to design
and place stairs in your design You can use the various
templates or start from scratch and design your own custom
stairs. |
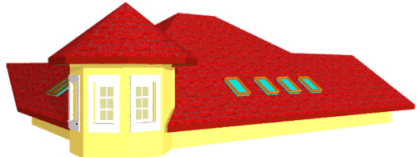 Roof Designer Roof Designer
The 3D Office Roof Designer makes it very easy to create
and place a roof on your design. The Roof Designer automatically
generates roofs. |
|
|
System Requirements
- Windows Vista / 7 /8 / 10
- Internet access required to download and activate the product
- 3D
RECOMMENDED SYSTEM: OpenGL or DirectX Graphic System
- 1 GB of RAM, 400MB of hard disk space, CD or DVD ROM drive
|
|
|
|